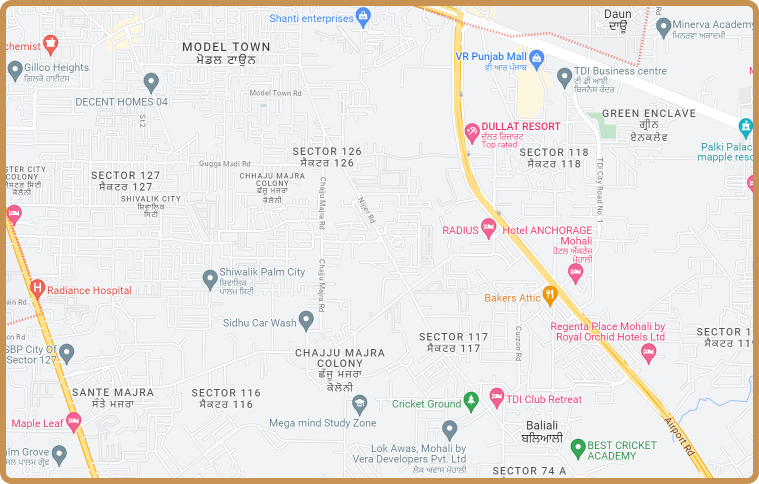Serenity Palms Mansions
Serenity Palms Mansions
Sector 120, Mohali, Punjab, India
The architectural construction of an eco-friendly villa combines innovative design with sustainable practices, prioritizing the integration of renewable materials and energy-efficient systems. From the initial blueprint, the emphasis is on maximizing natural light and ventilation, reducing the need for artificial heating or cooling. The villa’s structure often incorporates recycled materials, such as reclaimed wood and repurposed stone, minimizing the ecological footprint while infusing the space with a rustic yet contemporary aesthetic.
Plot Size 3,750 sq. m. | Built Area 8,041 sq.ft | Floors 2 | Bedrooms 3
-
 Private Swimming Pool
Private Swimming Pool
-
 Living and Dining Room
Living and Dining Room
-
 Gym
Gym
-
 Terrace
Terrace
-
 Barbecue Area
Barbecue Area
-
 Jacuzzi
Jacuzzi
-
 Fully Furnished
Fully Furnished
-
 Extensive Car Parking Space
Extensive Car Parking Space





Explore Similar Properties
Interested in buying a Residence / Space?
Our team offers clients a license of various floorplans and modifications to choose from. Learn more about our licensing options in Tricity Region.